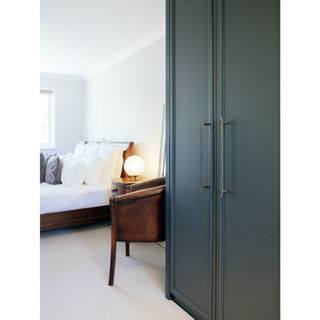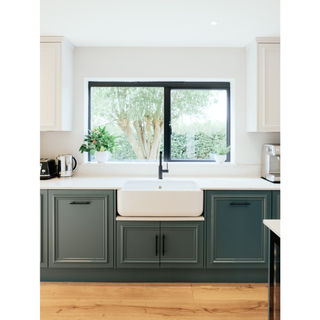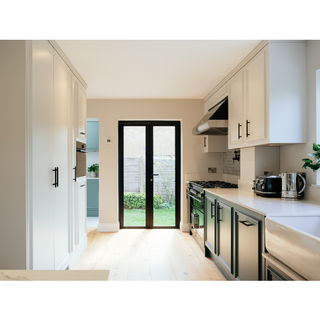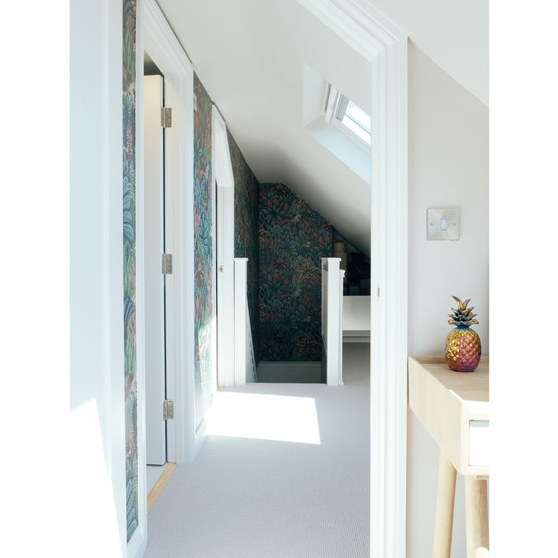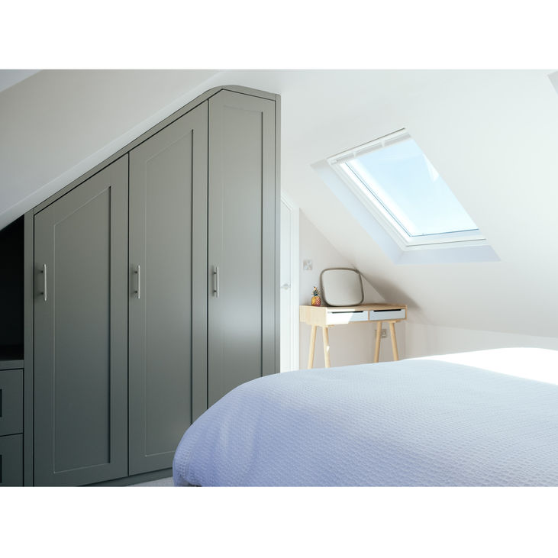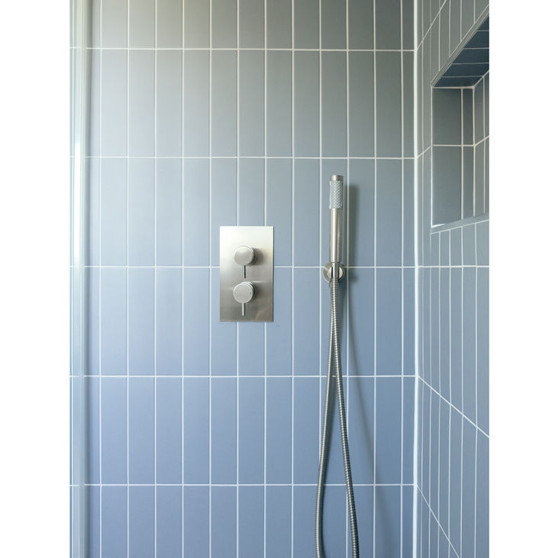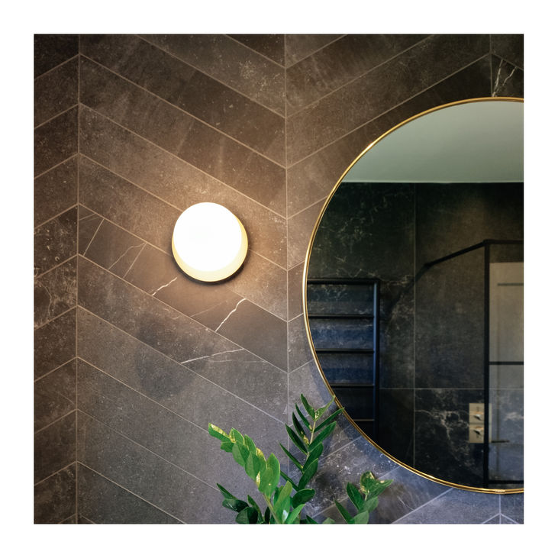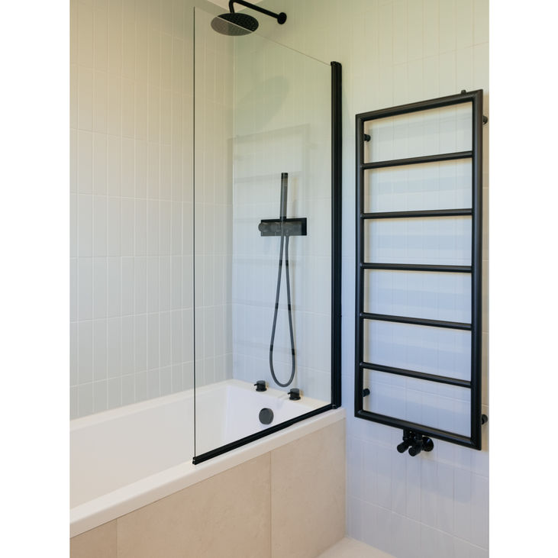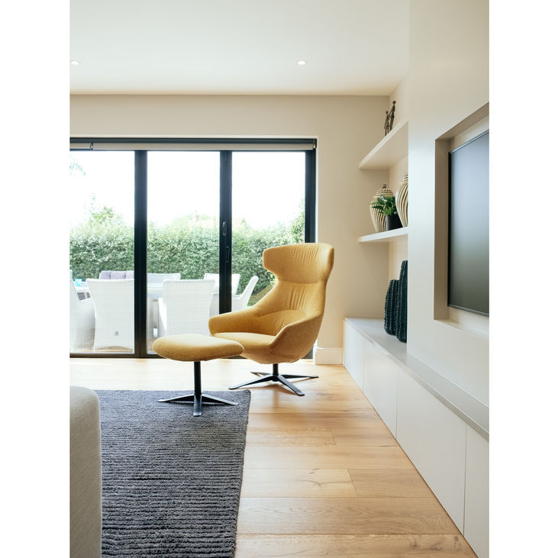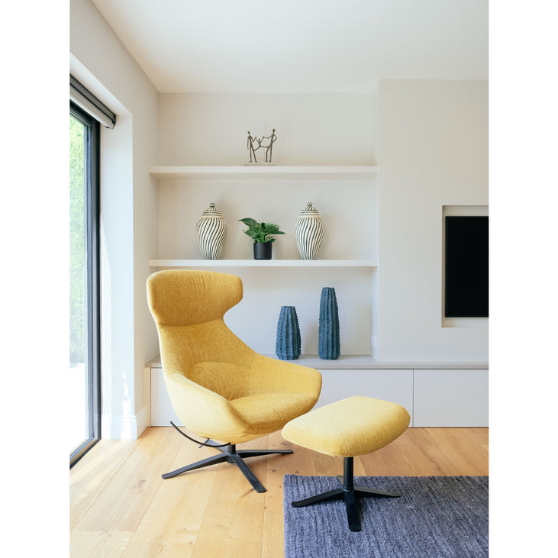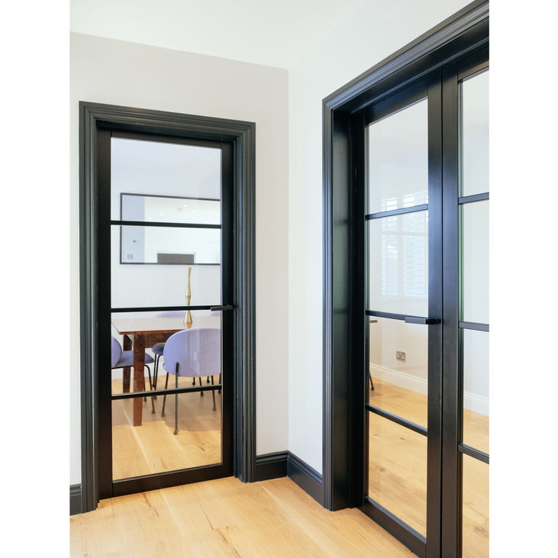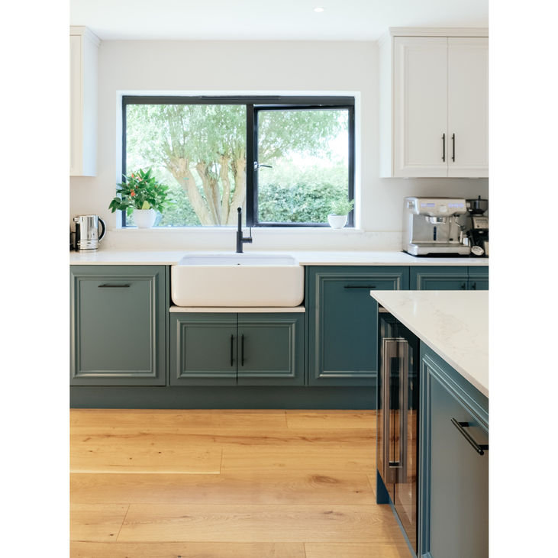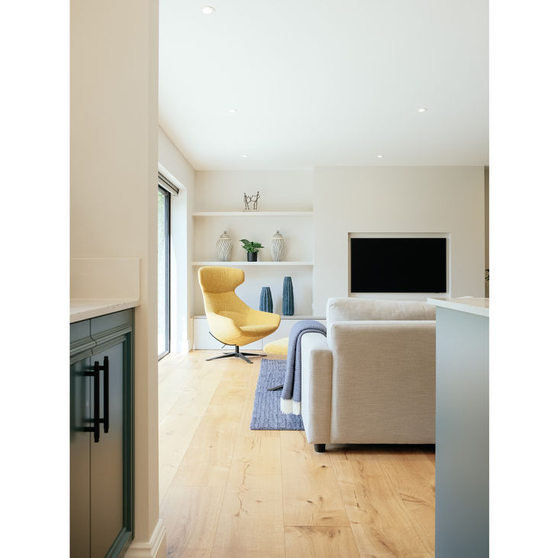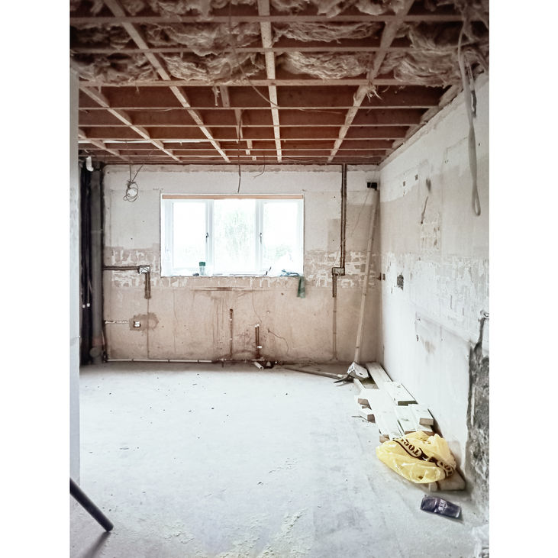LL
HOW WE WORK
The design and construction process is always a close collaboration with the client to create thoughtfully designed spaces that people love and enjoy living in. We pride ourselves in being architects with a genuine knowledge of how to construct beautifully crafted buildings.
We offer a complete service and can handle your project from design and planning right the way through to construction and completion. Our services extend to project management and managing the construction process to ensure that what is built meets your expectations and budget.
We understand that starting a building project can be a little daunting so we like to simplify the whole process for you, making everything clear and easy to understand every step of the way.
HOW WE WORK
The design and construction process is always a close collaboration with the client to create thoughtfully designed spaces that people love and enjoy living in. We pride ourselves in being architects with a genuine knowledge of how to construct beautifully crafted buildings.
We offer a complete service and can handle your project from design and planning right the way through to construction and completion. Our services extend to project management and managing the construction process to ensure that what is built meets your expectations and budget.
We understand that starting a building project can be a little daunting so we like to simplify the whole process for you, making everything clear and easy to understand every step of the way.
HOW WE WORK
The design and construction process is always a close collaboration with the client to create thoughtfully designed spaces that people love and enjoy living in. We pride ourselves in being architects with a genuine knowledge of how to construct beautifully crafted buildings.
We offer a complete service and can handle your project from design and planning right the way through to construction and completion. Our services extend to project management and managing the construction process to ensure that what is built meets your expectations and budget.
We understand that starting a building project can be a little daunting so we like to simplify the whole process for you, making everything clear and easy to understand every step of the way.
HOW WE WORK
The design and construction process is always a close collaboration with the client to create thoughtfully designed spaces that people love and enjoy living in. We pride ourselves in being architects with a genuine knowledge of how to construct beautifully crafted buildings.
We offer a complete service and can handle your project from design and planning right the way through to construction and completion. Our services extend to project management and managing the construction process to ensure that what is built meets your expectations and budget.
We understand that starting a building project can be a little daunting so we like to simplify the whole process for you, making everything clear and easy to understand every step of the way.
LL
LLOYD READING
LLOYD READING
LLOYD READING
LOCATION:
TYPE:
STAGE:


LARGE MODERN HOUSE RENOVATION
CONTEMPORARY RE-DESIGN & RENOVATION, MILTON KEYNES

CONTEMPORARY HOUSE RE-DESIGN & RENOVATION, MILTON KEYNES
This delightful and expanding family found their current home lacking functionality and enjoyment. We helped transform their 4-bedroom 60s-built house into a spacious, contemporary dwelling that would cater to all their needs.
The plan involved expanding upwards into the loft space with dormer windows, adding bedrooms and bathrooms. On the first floor bedrooms and bathrooms have been reconfigured and modernized. The Master bedroom underwent a redesign, creating a sophisticated space with a dressing area and en-suite.
At ground level, the living room, kitchen, and utility areas were opened up to form a large, flowing open-plan space.. A new side extension provides a spacious utility, cloak, and boot room, keeping clutter and noise away from the peaceful living area. New openings in the side and rear, including large bi-folding doors and French doors, flood the interior with natural light and provided access to the garden, seamlessly blending indoor and outdoor living.
The beautifully crafted handmade kitchen was tailored to the family's every need. A large island serves as a central hub for socializing and a spacious worksurface. In the living room, built-in bench seating and a feature chimney provide concealed storage and sleek high tech media wall. The dining room had its own distinct zone, connected to the main space yet intimate when needed, creating a cohesive flow throughout the ground floor.
Careful consideration was given to the color scheme and finer design elements, resulting in a cohesive contemporary look from top to bottom. Bathrooms were updated with natural stone and decorative tiles, while hardware, lighting, and color choices elevated the spaces throughout.

