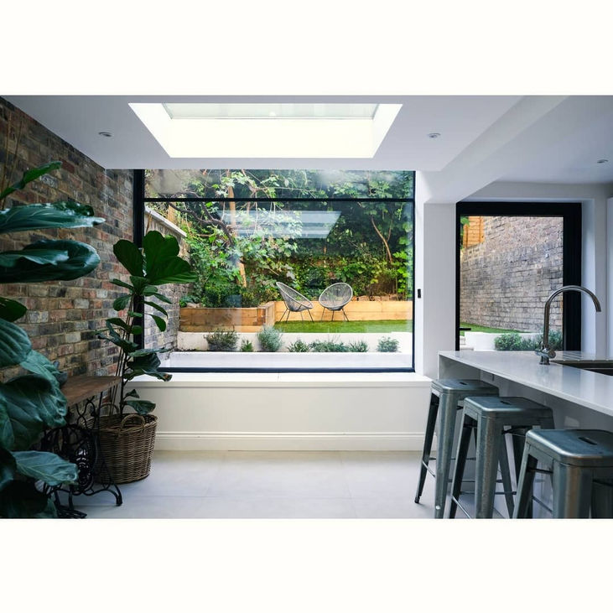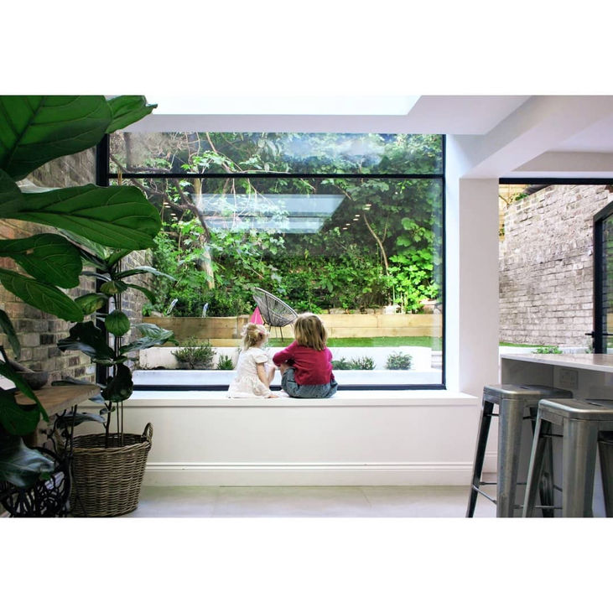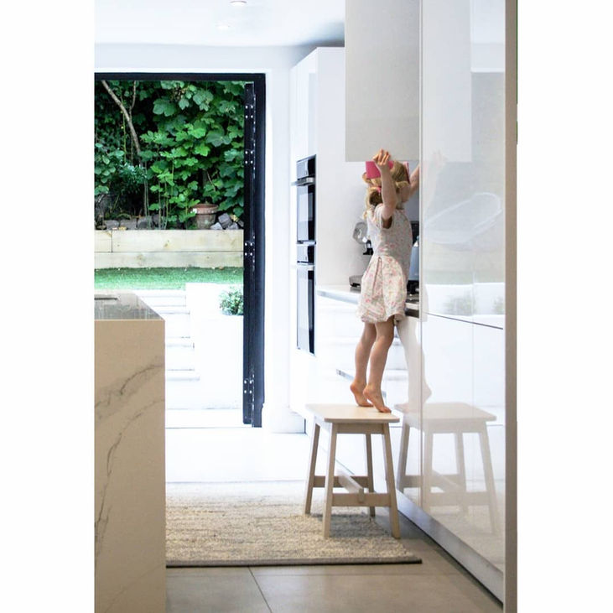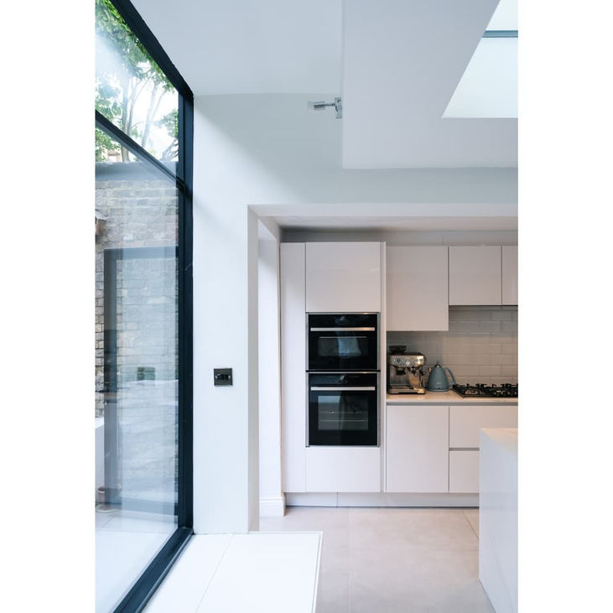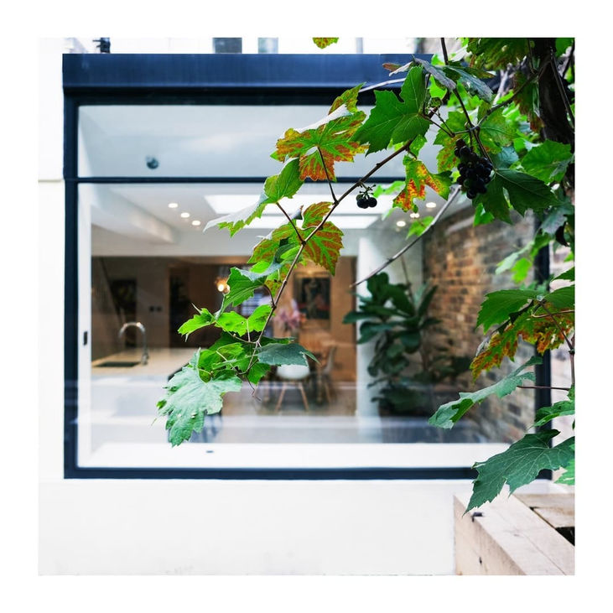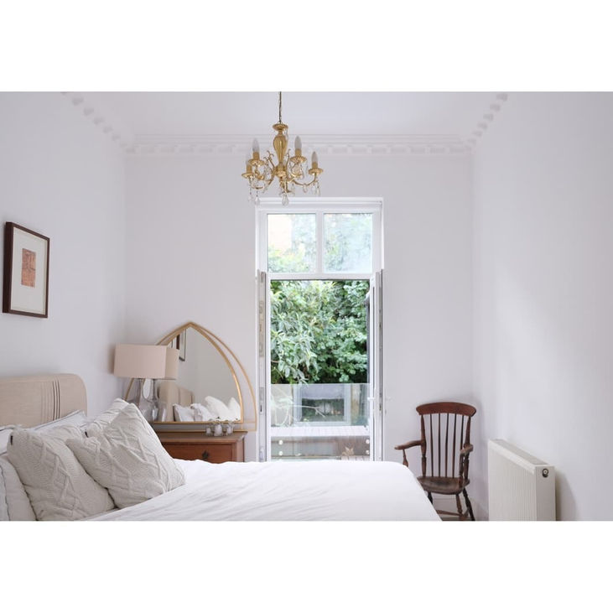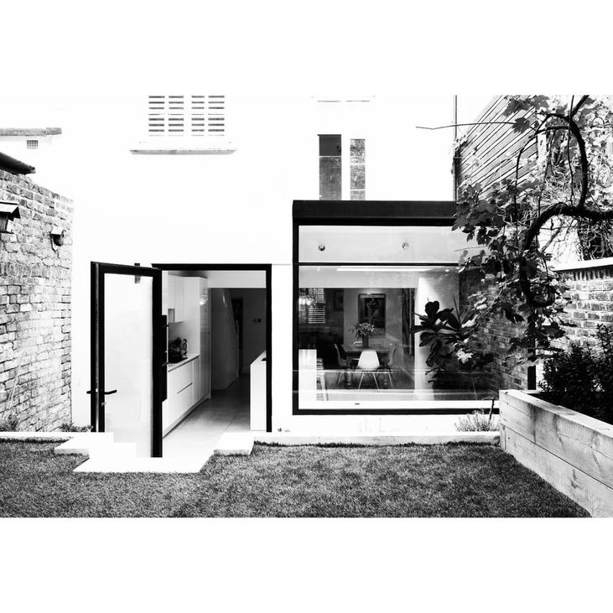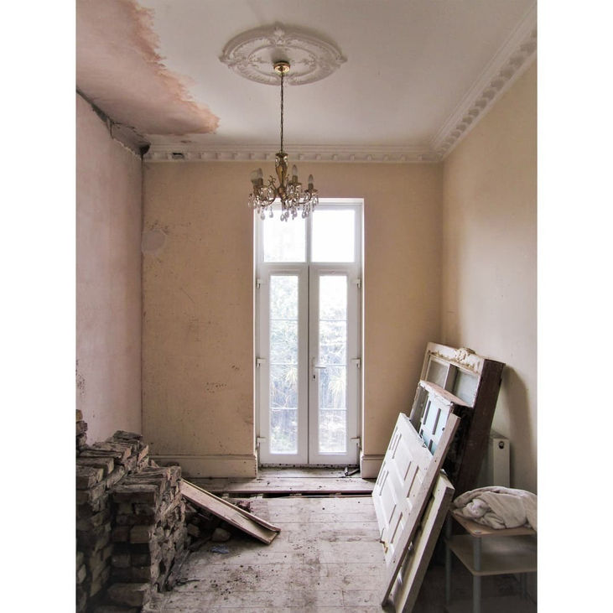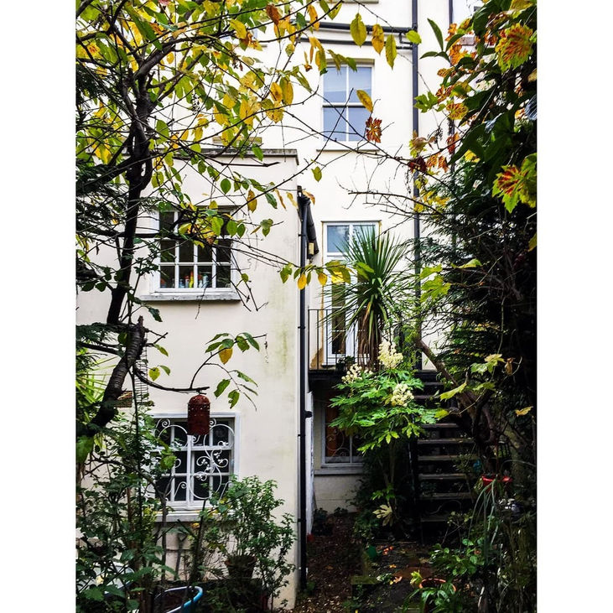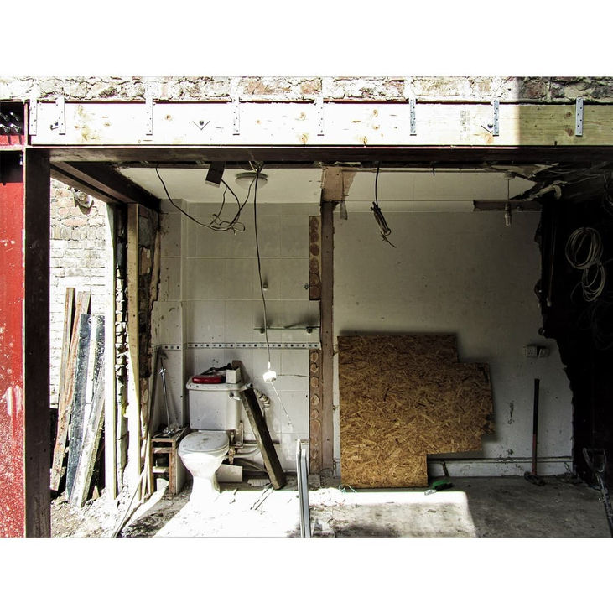LL
HOW WE WORK
The design and construction process is always a close collaboration with the client to create thoughtfully designed spaces that people love and enjoy living in. We pride ourselves in being architects with a genuine knowledge of how to construct beautifully crafted buildings.
We offer a complete service and can handle your project from design and planning right the way through to construction and completion. Our services extend to project management and managing the construction process to ensure that what is built meets your expectations and budget.
We understand that starting a building project can be a little daunting so we like to simplify the whole process for you, making everything clear and easy to understand every step of the way.
HOW WE WORK
The design and construction process is always a close collaboration with the client to create thoughtfully designed spaces that people love and enjoy living in. We pride ourselves in being architects with a genuine knowledge of how to construct beautifully crafted buildings.
We offer a complete service and can handle your project from design and planning right the way through to construction and completion. Our services extend to project management and managing the construction process to ensure that what is built meets your expectations and budget.
We understand that starting a building project can be a little daunting so we like to simplify the whole process for you, making everything clear and easy to understand every step of the way.
HOW WE WORK
The design and construction process is always a close collaboration with the client to create thoughtfully designed spaces that people love and enjoy living in. We pride ourselves in being architects with a genuine knowledge of how to construct beautifully crafted buildings.
We offer a complete service and can handle your project from design and planning right the way through to construction and completion. Our services extend to project management and managing the construction process to ensure that what is built meets your expectations and budget.
We understand that starting a building project can be a little daunting so we like to simplify the whole process for you, making everything clear and easy to understand every step of the way.
HOW WE WORK
The design and construction process is always a close collaboration with the client to create thoughtfully designed spaces that people love and enjoy living in. We pride ourselves in being architects with a genuine knowledge of how to construct beautifully crafted buildings.
We offer a complete service and can handle your project from design and planning right the way through to construction and completion. Our services extend to project management and managing the construction process to ensure that what is built meets your expectations and budget.
We understand that starting a building project can be a little daunting so we like to simplify the whole process for you, making everything clear and easy to understand every step of the way.
LL
LLOYD READING
LLOYD READING
LLOYD READING
LOCATION:
TYPE:
STAGE:


BASEMENT GLASS EXTENSION
CAMDEN TOWNHOUSE EXTENSION & RENOVATION

CAMDEN TOWNHOUSE EXTENSION & RENOVATION
This project involved a complete refurbishment and contemporary extension to a terrace villa in the Primrose Hill conservation area. The main focus of the project was to remodel the previously very dark and closed off lower ground floor plan to create a beautiful open plan kitchen and living space.
The whole of the lower ground floor has been opened up and the new glazed infill extension draws large amounts of natural light into the space creating unity throughout and between the back garden. The large picture frame window of the extension and the large hinged glass door help to bring the garden inside and provide views into this sheltered greenery. The brick boundary wall continues inside and out further emphasizing this connection. The window bench is set at the same level as the raised garden and provides a wonderful private and secluded place to sit and enjoy the spaces created.
On the upper ground floor the new infill provides a terrace balcony. This terrace incorporates walk on glass roof lights which flood the lower ground floor with light as well as maximizing the outdoor space. The garden is currently being completed and more to follow as this project is completed.
"It’s such a nice space and feel very lucky to have it. So light and bright given it’s lower ground floor."









