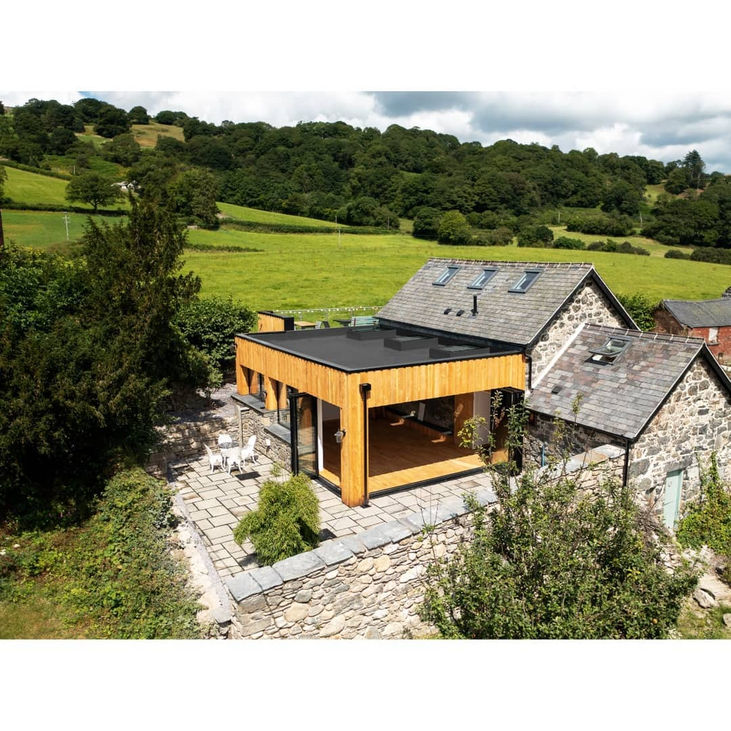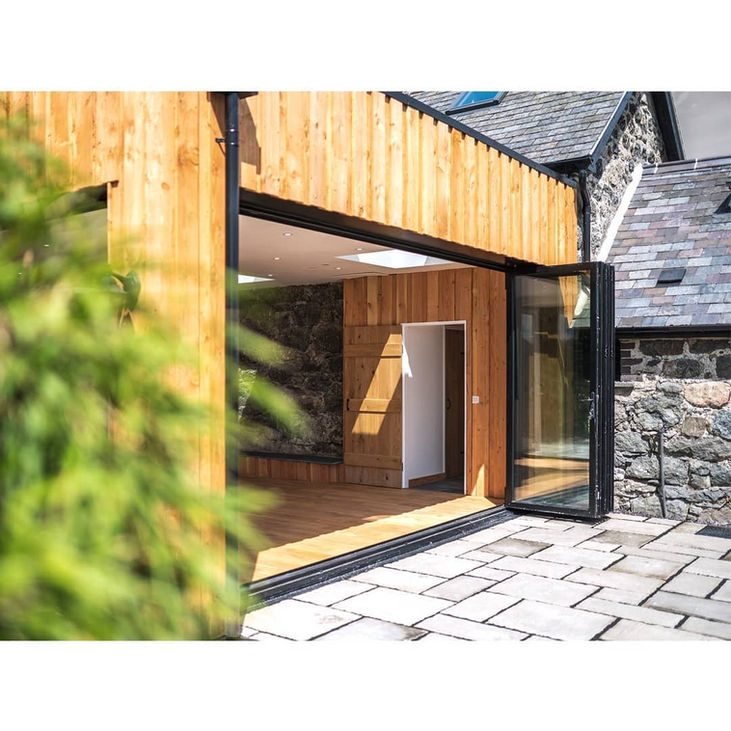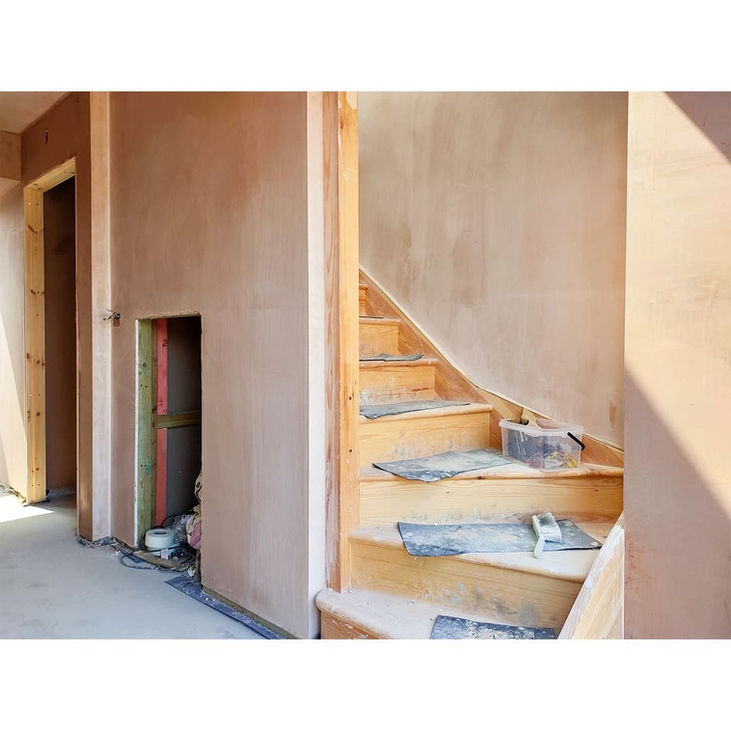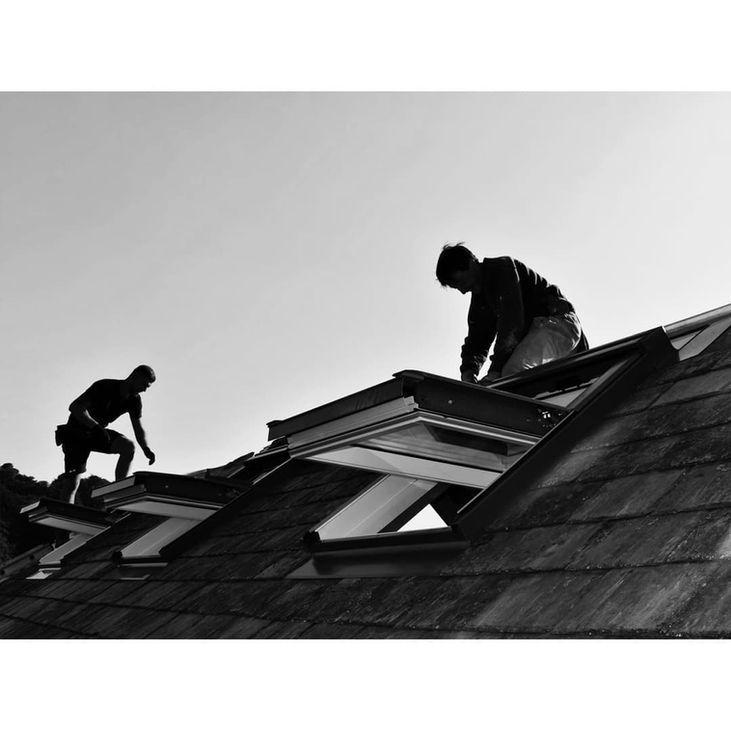LL
HOW WE WORK
The design and construction process is always a close collaboration with the client to create thoughtfully designed spaces that people love and enjoy living in. We pride ourselves in being architects with a genuine knowledge of how to construct beautifully crafted buildings.
We offer a complete service and can handle your project from design and planning right the way through to construction and completion. Our services extend to project management and managing the construction process to ensure that what is built meets your expectations and budget.
We understand that starting a building project can be a little daunting so we like to simplify the whole process for you, making everything clear and easy to understand every step of the way.
HOW WE WORK
The design and construction process is always a close collaboration with the client to create thoughtfully designed spaces that people love and enjoy living in. We pride ourselves in being architects with a genuine knowledge of how to construct beautifully crafted buildings.
We offer a complete service and can handle your project from design and planning right the way through to construction and completion. Our services extend to project management and managing the construction process to ensure that what is built meets your expectations and budget.
We understand that starting a building project can be a little daunting so we like to simplify the whole process for you, making everything clear and easy to understand every step of the way.
HOW WE WORK
The design and construction process is always a close collaboration with the client to create thoughtfully designed spaces that people love and enjoy living in. We pride ourselves in being architects with a genuine knowledge of how to construct beautifully crafted buildings.
We offer a complete service and can handle your project from design and planning right the way through to construction and completion. Our services extend to project management and managing the construction process to ensure that what is built meets your expectations and budget.
We understand that starting a building project can be a little daunting so we like to simplify the whole process for you, making everything clear and easy to understand every step of the way.
HOW WE WORK
The design and construction process is always a close collaboration with the client to create thoughtfully designed spaces that people love and enjoy living in. We pride ourselves in being architects with a genuine knowledge of how to construct beautifully crafted buildings.
We offer a complete service and can handle your project from design and planning right the way through to construction and completion. Our services extend to project management and managing the construction process to ensure that what is built meets your expectations and budget.
We understand that starting a building project can be a little daunting so we like to simplify the whole process for you, making everything clear and easy to understand every step of the way.
LL
LLOYD READING
LLOYD READING
LLOYD READING
LOCATION:
TYPE:
STAGE:


BODLONDEB PERFORMING ARTS RETREAT
BARN CONVERSION AND TIMBER EXTENSION NORTH WALES

BARN CONVERSION AND TIMBER EXTENSION NORTH WALES
The ambitious client wanted to turn a derelict stone stables building into a wellness and acting retreat. Respecting the existing features and character of the old whilst merging with the incredible landscape and surrounding views.
The design intention was to sympathetically update the existing stables building and add a contemporary extension which sits lightly against the heavy stone building. The addition enhances and celebrates the existing building, whilst connecting it to the surrounding natural environment.
The existing stables was a two storey stone rubble building towards the north end of the site. The existing stables and its features have be retained as much as possible making it functional whilst retaining it's original character.
The extension reads as a light weight glazed timber structure that is sunken around the back corner of the stables. The main part of the addition is transparent and sits lightly against the exposed large blank stone wall of the rear elevation of the stables. This and the contrasting materials of timber and stone creates a clear distinction between the old and new and enhances the existing stables. The locally sourced timber cladding and green roof help root the building into its natural surroundings. The vertical timber cladding and regular openings allude to the trees and woodland in the area.








































