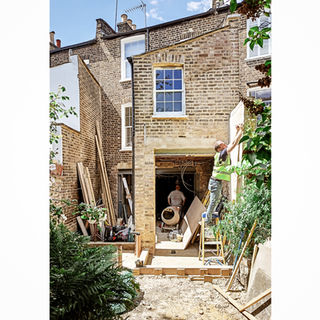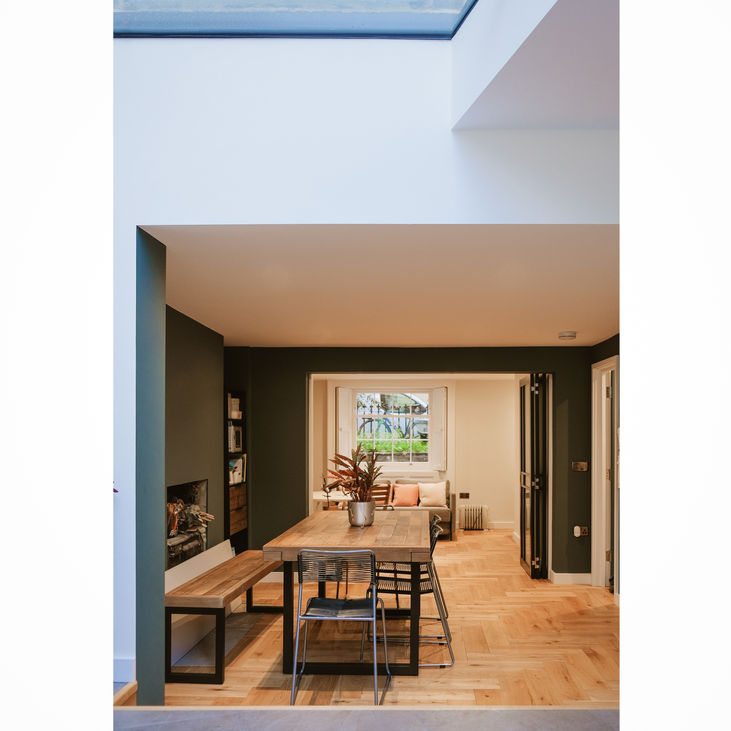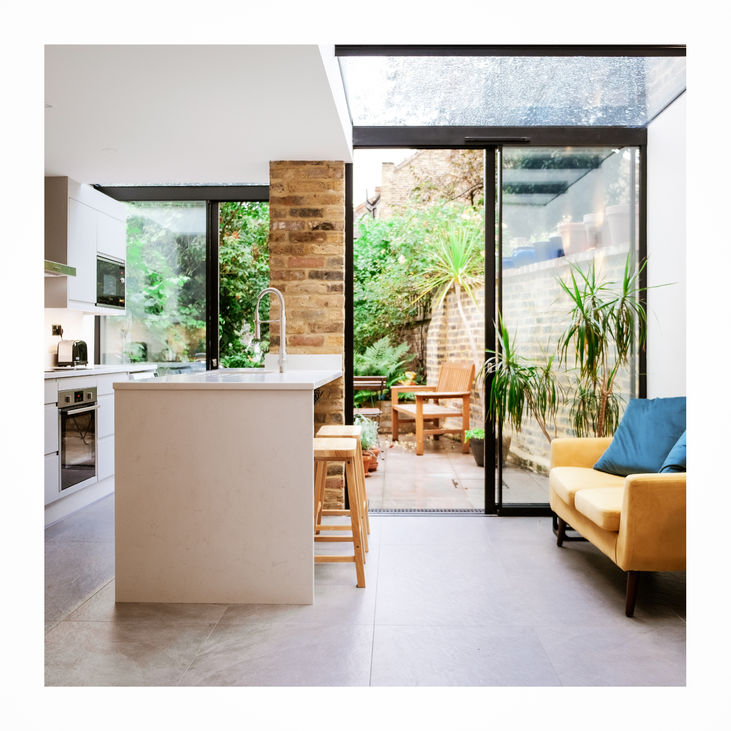LL
HOW WE WORK
The design and construction process is always a close collaboration with the client to create thoughtfully designed spaces that people love and enjoy living in. We pride ourselves in being architects with a genuine knowledge of how to construct beautifully crafted buildings.
We offer a complete service and can handle your project from design and planning right the way through to construction and completion. Our services extend to project management and managing the construction process to ensure that what is built meets your expectations and budget.
We understand that starting a building project can be a little daunting so we like to simplify the whole process for you, making everything clear and easy to understand every step of the way.
HOW WE WORK
The design and construction process is always a close collaboration with the client to create thoughtfully designed spaces that people love and enjoy living in. We pride ourselves in being architects with a genuine knowledge of how to construct beautifully crafted buildings.
We offer a complete service and can handle your project from design and planning right the way through to construction and completion. Our services extend to project management and managing the construction process to ensure that what is built meets your expectations and budget.
We understand that starting a building project can be a little daunting so we like to simplify the whole process for you, making everything clear and easy to understand every step of the way.
HOW WE WORK
The design and construction process is always a close collaboration with the client to create thoughtfully designed spaces that people love and enjoy living in. We pride ourselves in being architects with a genuine knowledge of how to construct beautifully crafted buildings.
We offer a complete service and can handle your project from design and planning right the way through to construction and completion. Our services extend to project management and managing the construction process to ensure that what is built meets your expectations and budget.
We understand that starting a building project can be a little daunting so we like to simplify the whole process for you, making everything clear and easy to understand every step of the way.
HOW WE WORK
The design and construction process is always a close collaboration with the client to create thoughtfully designed spaces that people love and enjoy living in. We pride ourselves in being architects with a genuine knowledge of how to construct beautifully crafted buildings.
We offer a complete service and can handle your project from design and planning right the way through to construction and completion. Our services extend to project management and managing the construction process to ensure that what is built meets your expectations and budget.
We understand that starting a building project can be a little daunting so we like to simplify the whole process for you, making everything clear and easy to understand every step of the way.
LL
LLOYD READING
LLOYD READING
LLOYD READING
LOCATION:
TYPE:
STAGE:


MINIMAL GLASS BOX EXTENSION
KENNINGTON BASEMENT REFURBISHMENT & EXTENSION

KENNINGTON BASEMENT REFURBISHMENT & EXTENSION
The once damp and dim basement of this three-storey mid-terrace house in South London was in dire need of a complete overhaul and restoration. Situated within a beautiful Edwardian Terrace in the St. Marks Conservation area, Lambeth, we leveraged our experience with another property on the same street to navigate the challenging planning policy. Through our relationships and insight with the council we were able secure planning approval for this elegant, modern extension and renovation.
We meticulously restored the external brick facade, replaced the original single-glazed timber sash windows with double-glazed counterparts. On the lower ground floor, cellular rooms and corridors were combined into a single open room, flowing seamlessly into two glass box extensions at the rear of the property. These sleek, lightweight glass structures, in harmony with the original architecture, preserve the historic appearance of the terrace.
The once cramped kitchen, has now been transformed into a stunning modern space. It is enveloped in light and surrounded by glass, creating an expansive feel. Both glass extensions effortlessly slide open, connecting with the garden and patio. , blurring the boundaries between indoors and outdoors.
The result is a breathtaking, light-filled extension that draws natural light deep into the heart of the house, creating an extraordinary living space that seamlessly merges with the garden.



























