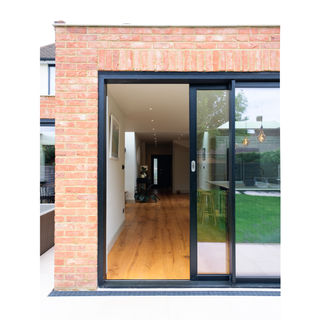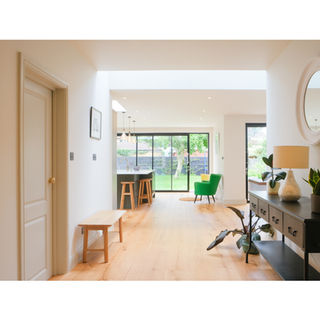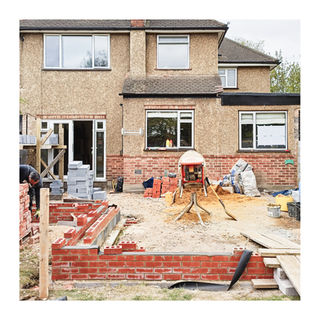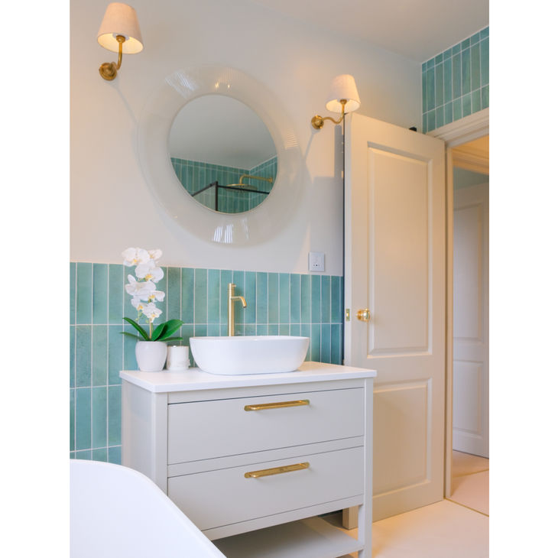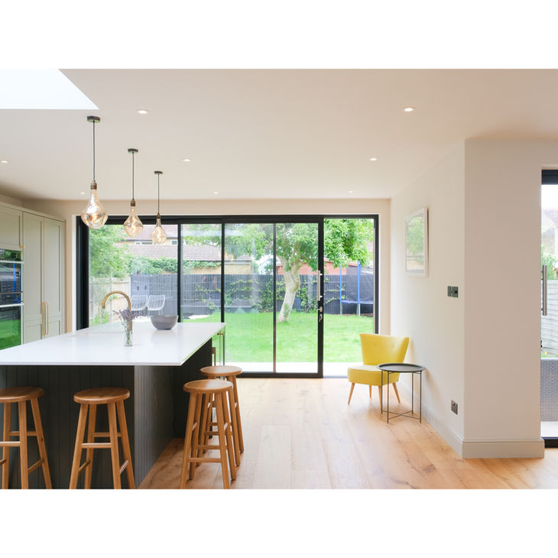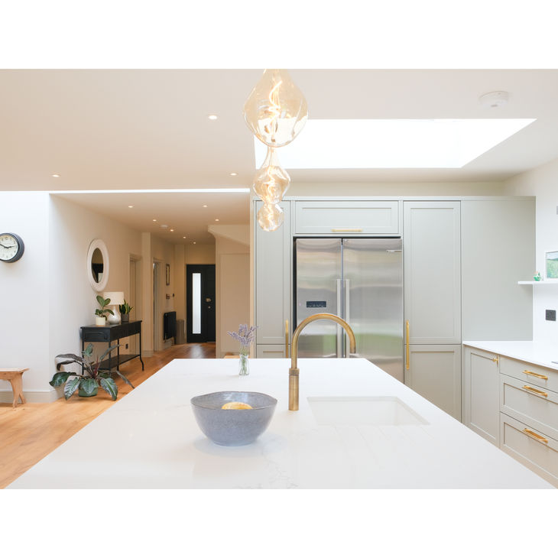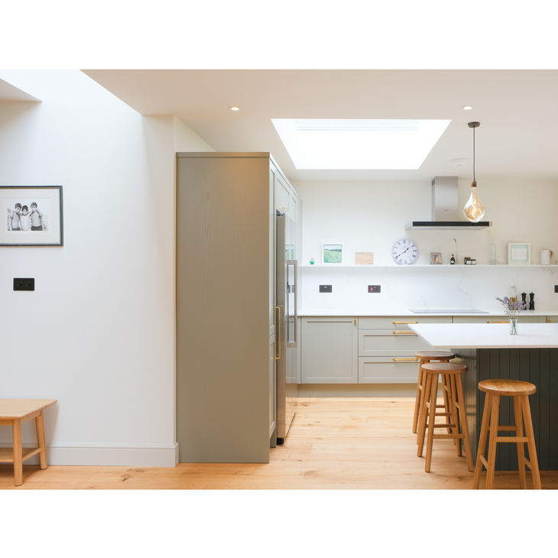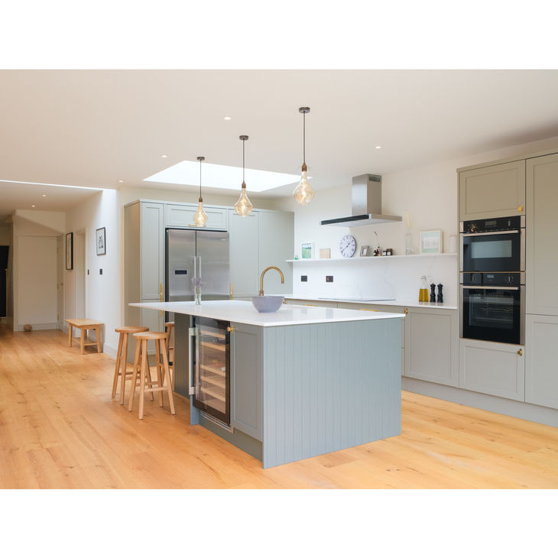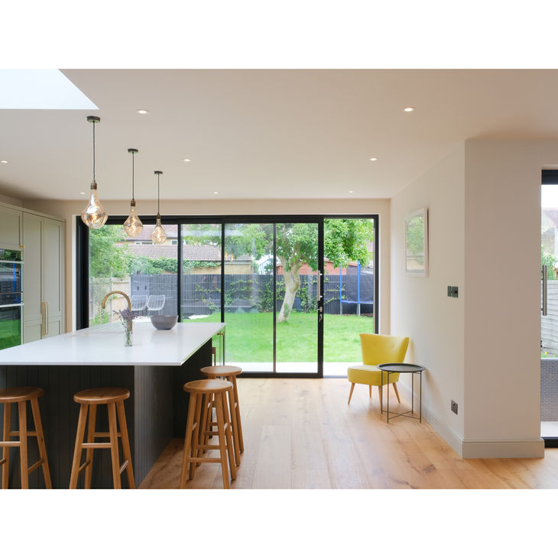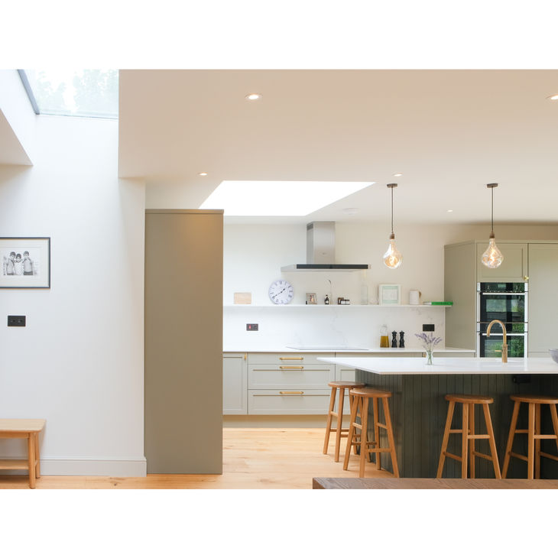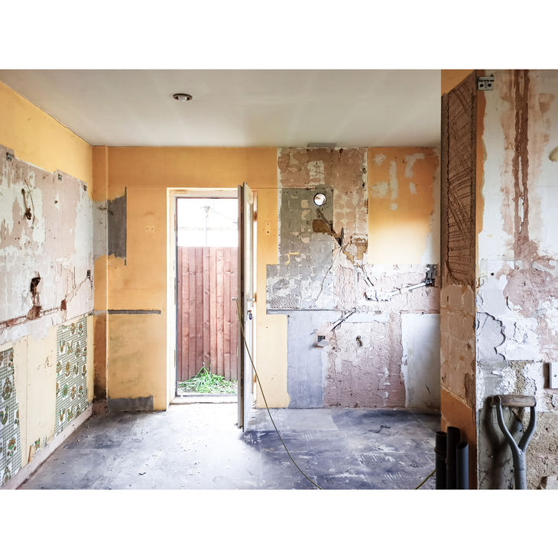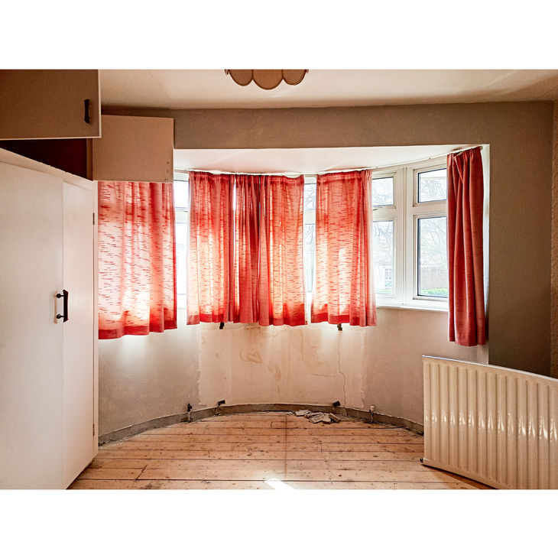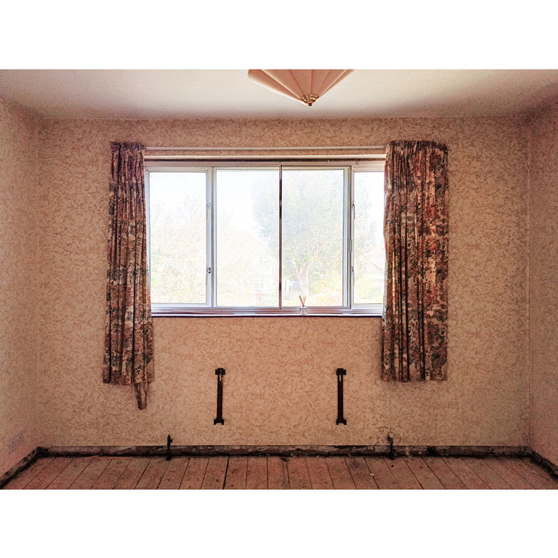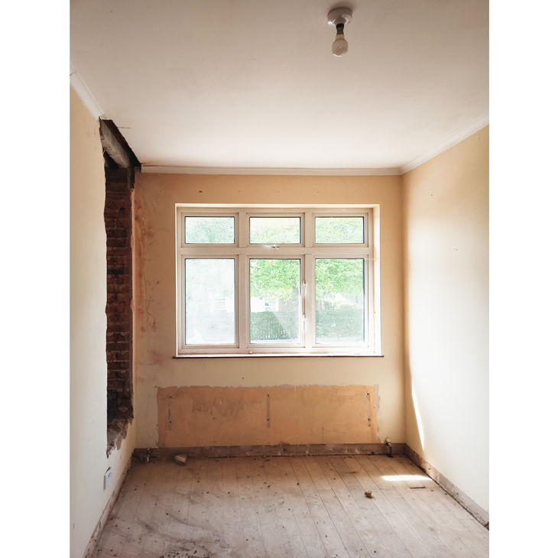LL
HOW WE WORK
The design and construction process is always a close collaboration with the client to create thoughtfully designed spaces that people love and enjoy living in. We pride ourselves in being architects with a genuine knowledge of how to construct beautifully crafted buildings.
We offer a complete service and can handle your project from design and planning right the way through to construction and completion. Our services extend to project management and managing the construction process to ensure that what is built meets your expectations and budget.
We understand that starting a building project can be a little daunting so we like to simplify the whole process for you, making everything clear and easy to understand every step of the way.
HOW WE WORK
The design and construction process is always a close collaboration with the client to create thoughtfully designed spaces that people love and enjoy living in. We pride ourselves in being architects with a genuine knowledge of how to construct beautifully crafted buildings.
We offer a complete service and can handle your project from design and planning right the way through to construction and completion. Our services extend to project management and managing the construction process to ensure that what is built meets your expectations and budget.
We understand that starting a building project can be a little daunting so we like to simplify the whole process for you, making everything clear and easy to understand every step of the way.
HOW WE WORK
The design and construction process is always a close collaboration with the client to create thoughtfully designed spaces that people love and enjoy living in. We pride ourselves in being architects with a genuine knowledge of how to construct beautifully crafted buildings.
We offer a complete service and can handle your project from design and planning right the way through to construction and completion. Our services extend to project management and managing the construction process to ensure that what is built meets your expectations and budget.
We understand that starting a building project can be a little daunting so we like to simplify the whole process for you, making everything clear and easy to understand every step of the way.
HOW WE WORK
The design and construction process is always a close collaboration with the client to create thoughtfully designed spaces that people love and enjoy living in. We pride ourselves in being architects with a genuine knowledge of how to construct beautifully crafted buildings.
We offer a complete service and can handle your project from design and planning right the way through to construction and completion. Our services extend to project management and managing the construction process to ensure that what is built meets your expectations and budget.
We understand that starting a building project can be a little daunting so we like to simplify the whole process for you, making everything clear and easy to understand every step of the way.
LL
LLOYD READING
LLOYD READING
LLOYD READING
LOCATION:
TYPE:
STAGE:


FLOWING HOUSE RENOVATION
RICHMOND DETATCHED HOUSE RENOVATION & EXTENSION
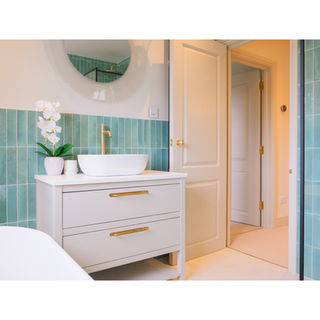
RICHMOND DETATCHED HOUSE RENOVATION & EXTENSION
This dilapidated detached house in Richmond, London, was in need of extensive renovation and the large overgrown garden presented a fantastic opportunity to extend. To accommodate the client's young and growing family, the proposal aimed to extend the ground floor into the garden, creating a spacious, light-filled living area.
A wide entrance and hallway provide views all the way through the house; merging the kitchen, dining, and living space. The existing rear reception room is now a playroom, while the front reception room was transformed into a private TV room. Massive sliding glass doors and spacious ground floor. A continuous space is accentuated by wide board oak flooring throughout and a cohesive color palette.
A large bespoke kitchen with handmade wooden shaker cabinets and elegant marble countertops serves as a focal point for family and socialising. The narrow garage was converted into a multipurpose room with an ensuite, doubling as a home office, for working from home, and a guest suite, for when family and friends visit. Upstairs, the spacious landing flows up from the stairs, leading to three spacious bedrooms and a stunning family bathroom.
The clever use of permitted development, planning policy and neighbour consultation we were able to obtain planning permission for an extremely generous rear extension. The result is a contemporary yet charming family home, combining modern design with practicality and warmth.





