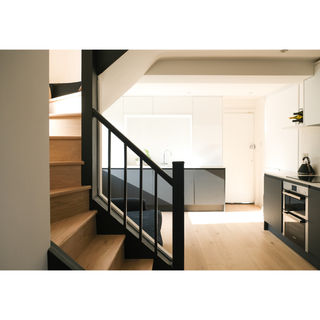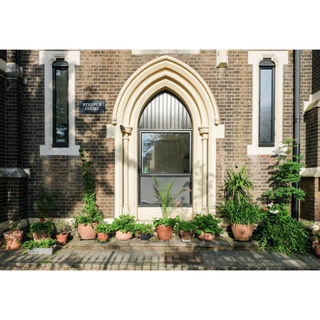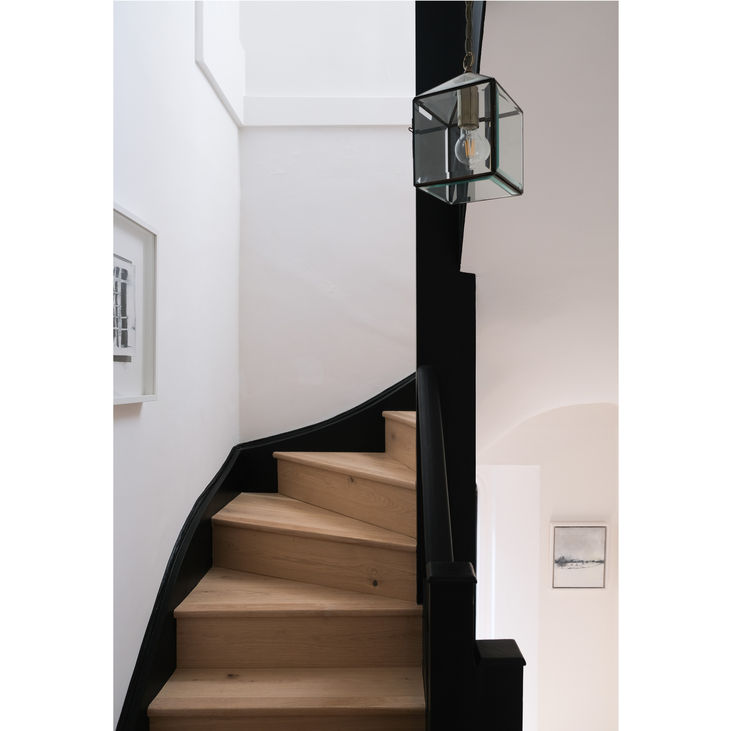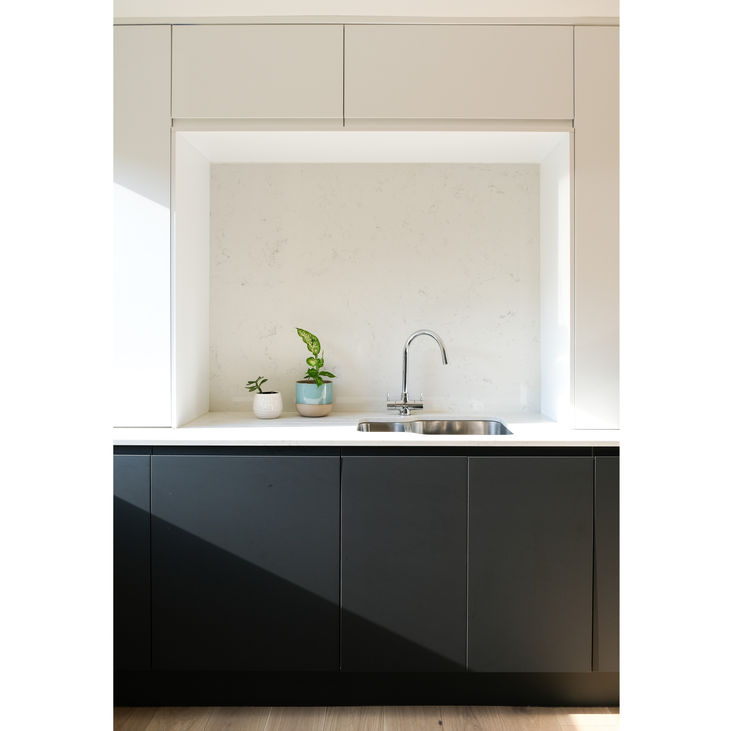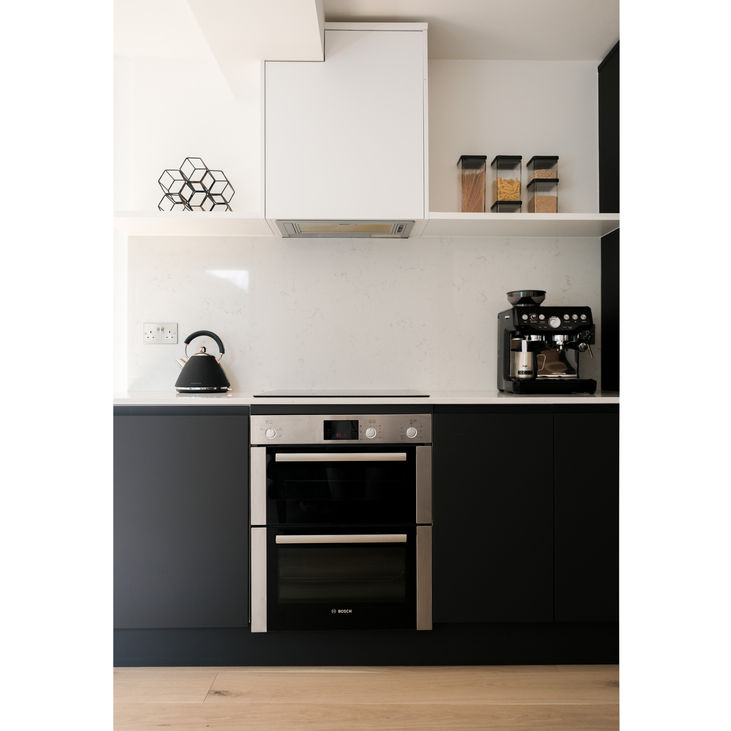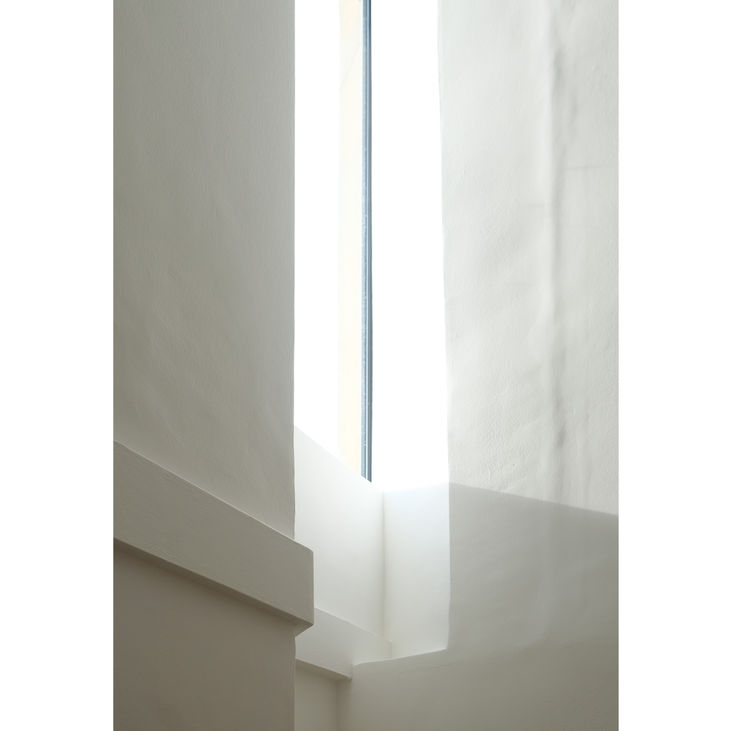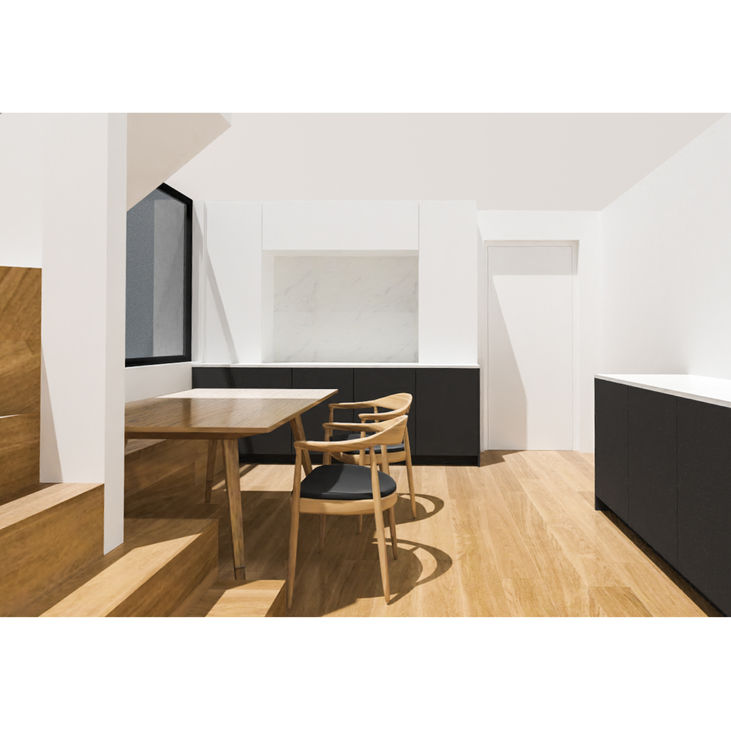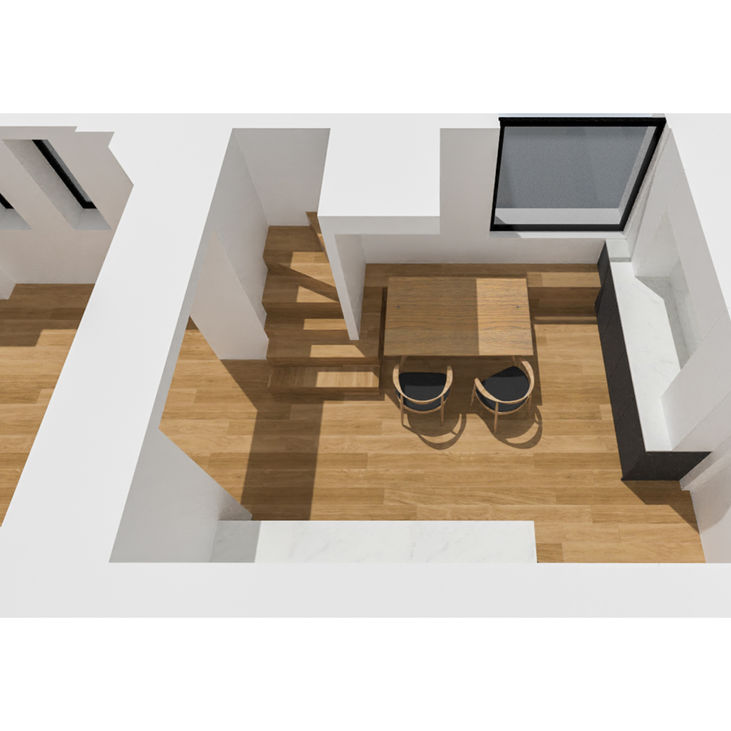LL
HOW WE WORK
The design and construction process is always a close collaboration with the client to create thoughtfully designed spaces that people love and enjoy living in. We pride ourselves in being architects with a genuine knowledge of how to construct beautifully crafted buildings.
We offer a complete service and can handle your project from design and planning right the way through to construction and completion. Our services extend to project management and managing the construction process to ensure that what is built meets your expectations and budget.
We understand that starting a building project can be a little daunting so we like to simplify the whole process for you, making everything clear and easy to understand every step of the way.
HOW WE WORK
The design and construction process is always a close collaboration with the client to create thoughtfully designed spaces that people love and enjoy living in. We pride ourselves in being architects with a genuine knowledge of how to construct beautifully crafted buildings.
We offer a complete service and can handle your project from design and planning right the way through to construction and completion. Our services extend to project management and managing the construction process to ensure that what is built meets your expectations and budget.
We understand that starting a building project can be a little daunting so we like to simplify the whole process for you, making everything clear and easy to understand every step of the way.
HOW WE WORK
The design and construction process is always a close collaboration with the client to create thoughtfully designed spaces that people love and enjoy living in. We pride ourselves in being architects with a genuine knowledge of how to construct beautifully crafted buildings.
We offer a complete service and can handle your project from design and planning right the way through to construction and completion. Our services extend to project management and managing the construction process to ensure that what is built meets your expectations and budget.
We understand that starting a building project can be a little daunting so we like to simplify the whole process for you, making everything clear and easy to understand every step of the way.
HOW WE WORK
The design and construction process is always a close collaboration with the client to create thoughtfully designed spaces that people love and enjoy living in. We pride ourselves in being architects with a genuine knowledge of how to construct beautifully crafted buildings.
We offer a complete service and can handle your project from design and planning right the way through to construction and completion. Our services extend to project management and managing the construction process to ensure that what is built meets your expectations and budget.
We understand that starting a building project can be a little daunting so we like to simplify the whole process for you, making everything clear and easy to understand every step of the way.
LL
LLOYD READING
LLOYD READING
LLOYD READING
LOCATION:
TYPE:
STAGE:


CHURCH STEEPLE APARTMENT
BETHNAL GREEN CHURCH CONVERSION APARTMENT

BETHNAL GREEN CHURCH CONVERSION APARTMENT
This 3 bedroom apartment extending upwards through the steeple of an existing church has been opened up and rearranged to maximise the limited space. The ground floor has been opened up around the thick stone walls of the exisitng Church; creating a modern, spacious and light apartment.
A bespoke kitchen has been cleverley designed to provide plentiful storage without compromising the size and flow of the space. The oak flooring continues and wraps up the staircase which rises all the way up the centre of the 3 storey apartment. Bifold doors to the living room connect the space into the small garden turning it into a fantastic space for living end entertaining. The ground floor living space flows from the kitchen, upwards trough the central staircase and also through the living room at the rear which opens up into the garden.
The clients needed help picturing the space before construction started. Therefore we used VR visualisations to help them understand how the design would make the most of the limited space available. Allowing them to move through the design before any costly building work started and convince them the design would be perfect for their needs.




