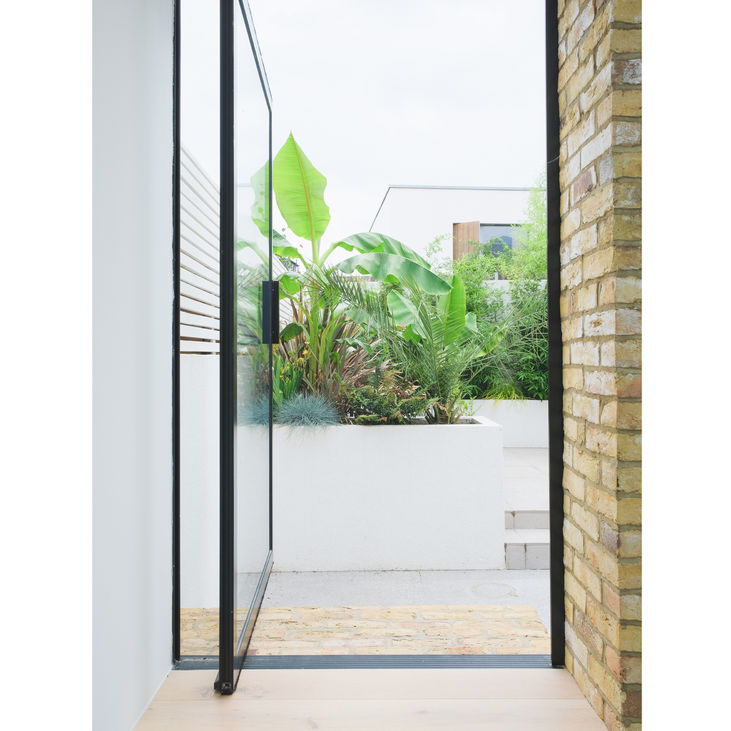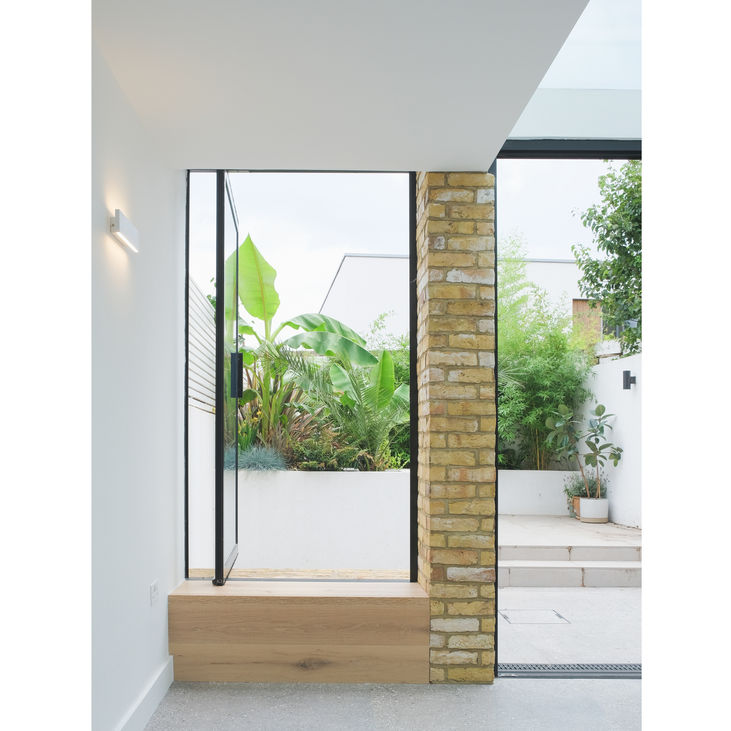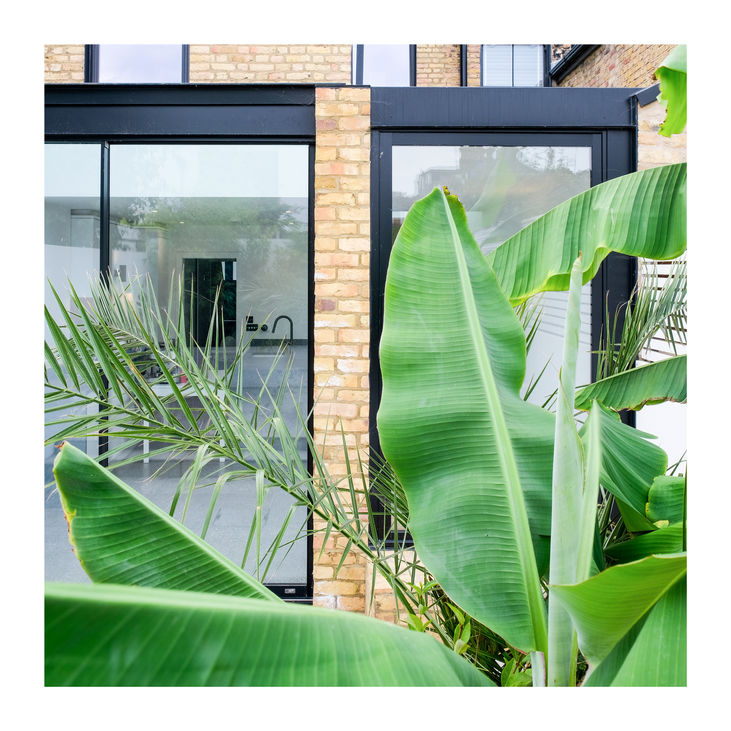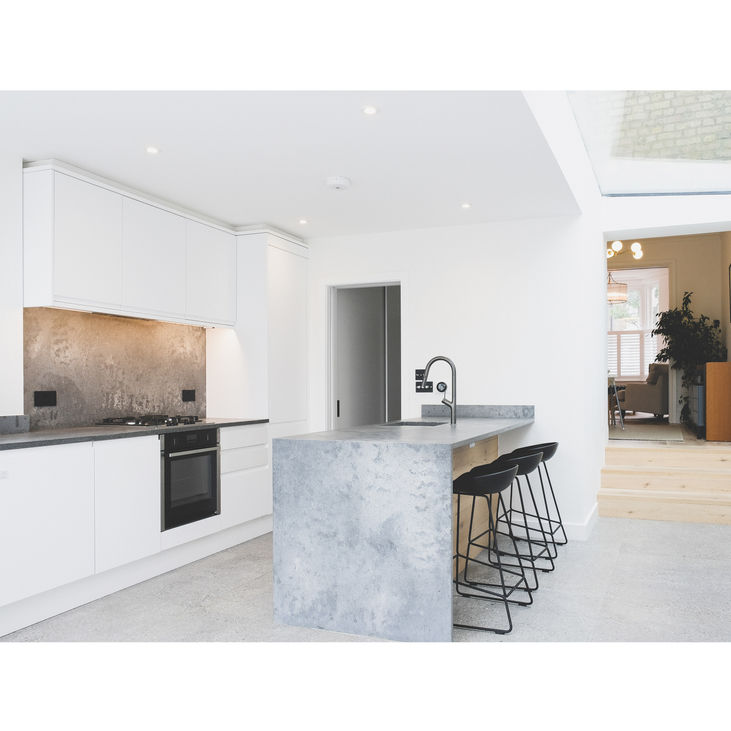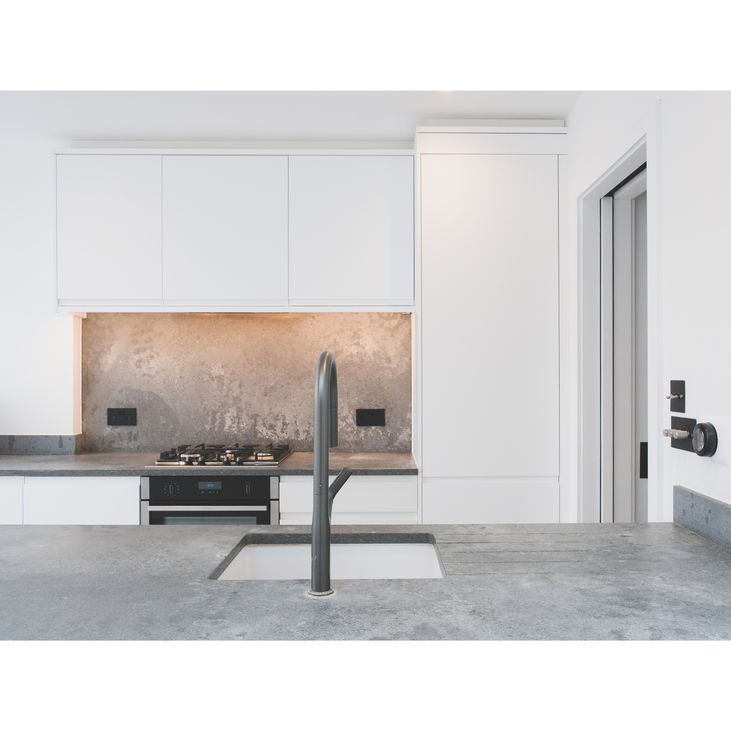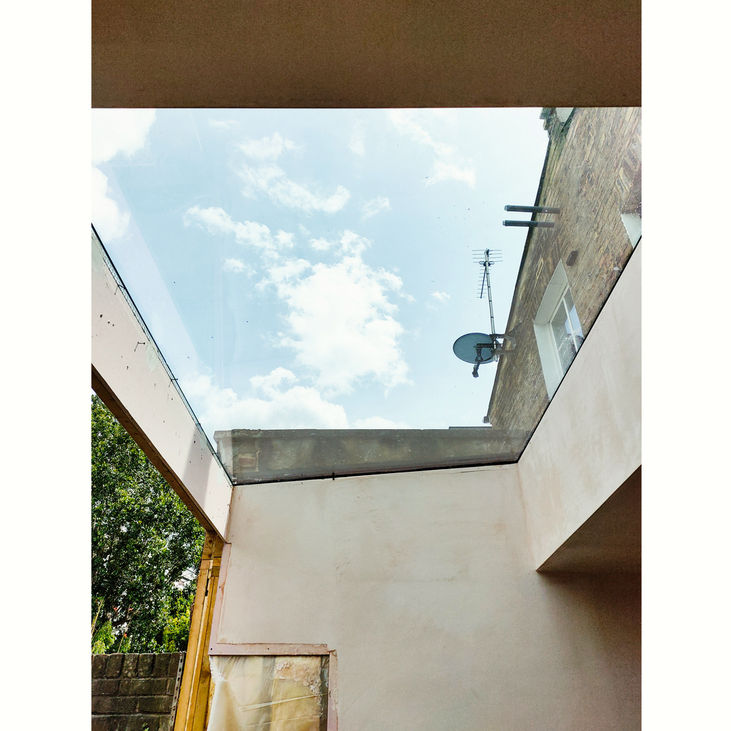LL
HOW WE WORK
The design and construction process is always a close collaboration with the client to create thoughtfully designed spaces that people love and enjoy living in. We pride ourselves in being architects with a genuine knowledge of how to construct beautifully crafted buildings.
We offer a complete service and can handle your project from design and planning right the way through to construction and completion. Our services extend to project management and managing the construction process to ensure that what is built meets your expectations and budget.
We understand that starting a building project can be a little daunting so we like to simplify the whole process for you, making everything clear and easy to understand every step of the way.
HOW WE WORK
The design and construction process is always a close collaboration with the client to create thoughtfully designed spaces that people love and enjoy living in. We pride ourselves in being architects with a genuine knowledge of how to construct beautifully crafted buildings.
We offer a complete service and can handle your project from design and planning right the way through to construction and completion. Our services extend to project management and managing the construction process to ensure that what is built meets your expectations and budget.
We understand that starting a building project can be a little daunting so we like to simplify the whole process for you, making everything clear and easy to understand every step of the way.
HOW WE WORK
The design and construction process is always a close collaboration with the client to create thoughtfully designed spaces that people love and enjoy living in. We pride ourselves in being architects with a genuine knowledge of how to construct beautifully crafted buildings.
We offer a complete service and can handle your project from design and planning right the way through to construction and completion. Our services extend to project management and managing the construction process to ensure that what is built meets your expectations and budget.
We understand that starting a building project can be a little daunting so we like to simplify the whole process for you, making everything clear and easy to understand every step of the way.
HOW WE WORK
The design and construction process is always a close collaboration with the client to create thoughtfully designed spaces that people love and enjoy living in. We pride ourselves in being architects with a genuine knowledge of how to construct beautifully crafted buildings.
We offer a complete service and can handle your project from design and planning right the way through to construction and completion. Our services extend to project management and managing the construction process to ensure that what is built meets your expectations and budget.
We understand that starting a building project can be a little daunting so we like to simplify the whole process for you, making everything clear and easy to understand every step of the way.
LL
LLOYD READING
LLOYD READING
LLOYD READING
LOCATION:
TYPE:
STAGE:


TOWNHOUSE TRANSFORMATION
HIGHBURY HILL HOUSE RENOVATION & EXTENSION

HIGHBURY HILL HOUSE RENOVATION & EXTENSION
This run-down townhouse in Highbury, London, required a complete renovation. We devised a plan to extend upwards with dormers, open up and extend out into the garden, and maximize the potential of the narrow floor plan. The end result is a fantastic new home for the couple and their newborn baby.
The ground floor extension fills the old side passage and extends backwards to create a large kitchen dining room without compromising the size of the garden. Glass has been used extensively to ensure that the narrow footprint feels wide and spacious inside. The garden is an extension of the kitchen, with the concrete floor extending into the patio and the white walls of the extension merge and blend with the white rendered walls of the garden. The pivot widow, sliding doors, brick pier and rooflight connect to create a minimal and sleek rear façade. The extension is elegantly framed with contemporary black steel whilst the London stock brick elements reference the character and brick of the main house.
Original features like cornicing, fireplaces and carpentry have been thoughtfully restored throughout the property to allow for a beautiful mix of traditional features and modern design. Modern elements such as prime oak flooring, new bespoke carpentry, brass handles, switches and lighting beautifully compliment the traditional features. The loft extension is a sophisticated black zinc clad box that ties in seamlessly with the sleek black metal of the extension and slate roof. This new structure provides room for a large bedroom, bathroom, and study.

























